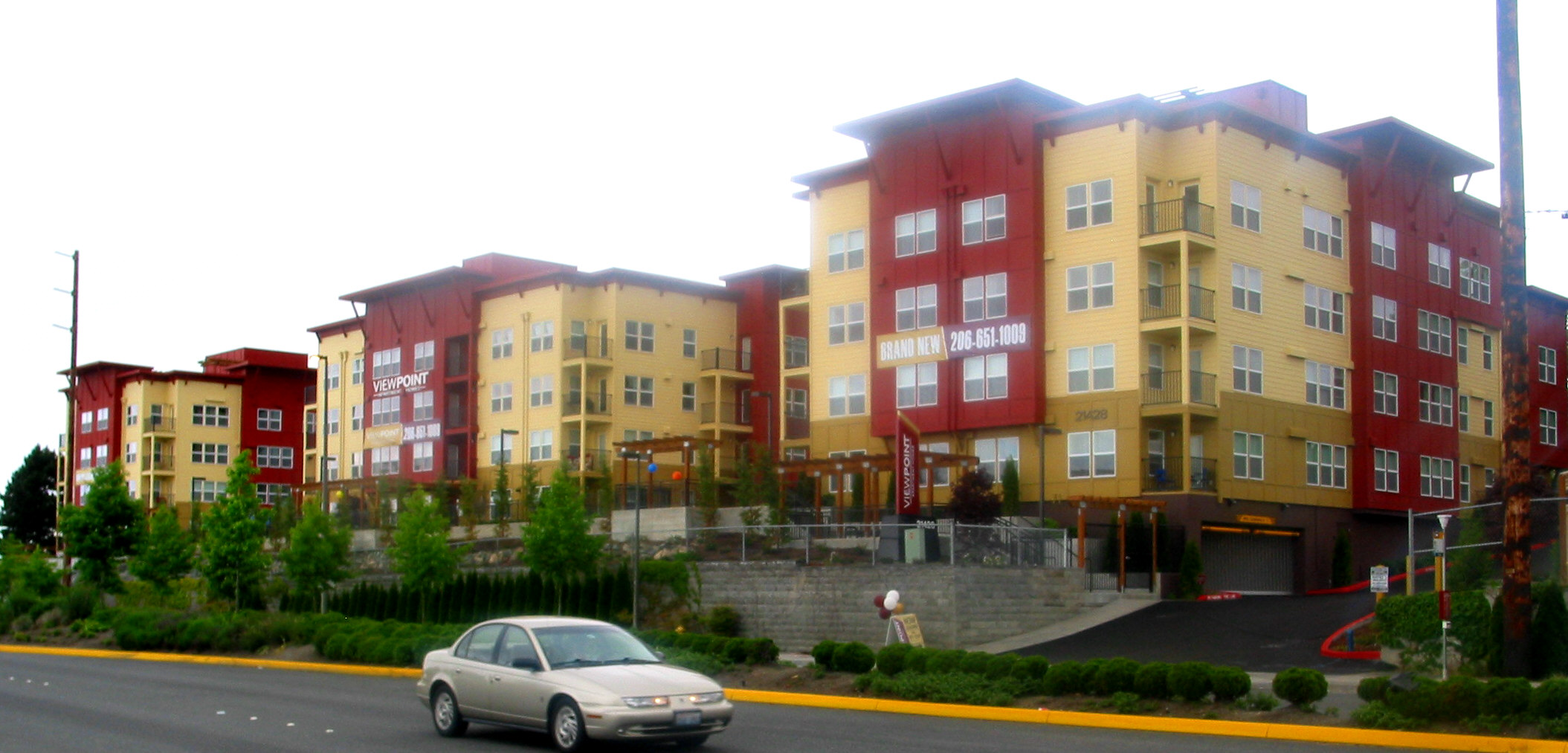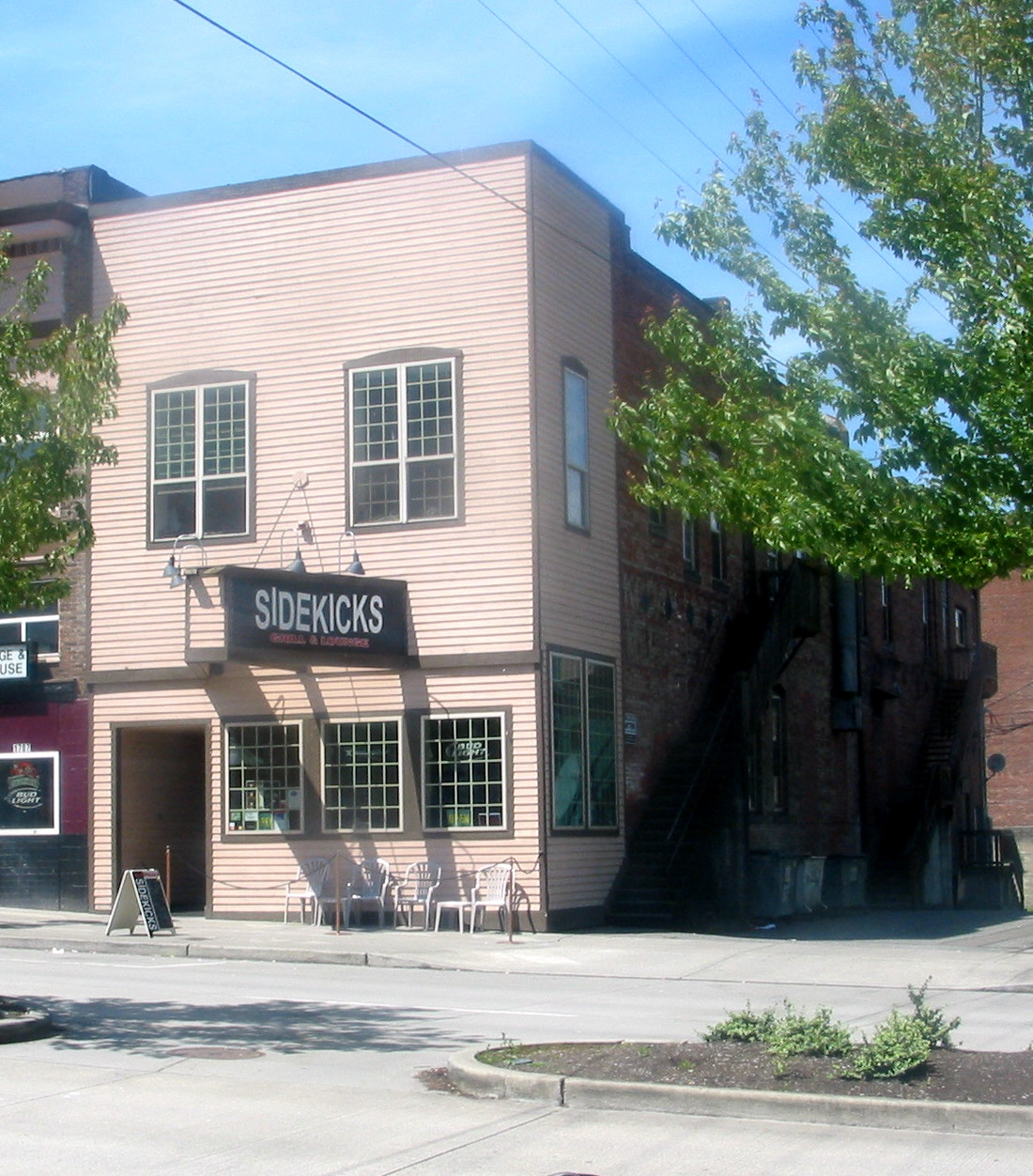\
Michael P. McCann, SE
EXAMPLE PROJECT EXPERIENCE LIST
Project Engineer Experience
Finch Pruyne Addition, Glens Falls, NY; interior steel framing addition to support new pulp and paper mill equipment in a 100 year old manufacturing structure. (Heavy Industrial)
Bank of Snohomish, Monroe Branch, Monroe, Wa.; one story wood frame with custom roof trusses over a Spandeck first floor parking garage.
Sears Kitsap Mall Department Store, Silverdale, WA; 100,000 sq. ft. single story braced frame building with steel stick framing. (Retail)
Kibun Redmond Plant, Redmond, WA; single story with glulam stick framing, Berkley roof panels, and concrete tilt-up walls. (Commercial/Manufacturing)
Metal Building Foundations for, but not limited to, Soule, Varco-Pruden, Cascade, HCI, Garco, Sun, Butler, and Miracle Steel.
Whidbey General Hospital Expansion, Whidbey Island, WA; two story, 15,000 sq. ft. addition using CMU/BMU walls, Spandeck second floor, and steel joist/metal deck roof.
Salvation Army Men’s Social Service Center, Seattle, WA; four story structure with CIP concrete below second floor level, and steel joist with composite metal deck at third and fourth floors. Utilized steel pipe pile and concrete grade beam foundation.
Park Place Condominiums, Redmond, WA; four story wood structure over one level of Post-Tensioned parking garage. (Multi-Family)
Viewpoint Condominiums, SeaTac, WA; Three four-story wood framed building over one level of PT concrete parking. (Multi-Family)
Personal Residences too numerous to name.
SeaTac Airport Radar Shields, Seattle, WA; Design of several special structures to prevent radar reflections off buildings that would affect accuracy of FAA filght control at the Seattle-Tacoma International Airport (SeaTac). First structure of its kind with that function.
Mukilteo Speedway DQ Grill and Chill, Snohomish County, WA; Civil and Structural engineering to include stormwater detention.
.
Other Representative Structural Design Projects Include:
The Skyline Tower, Bellevue, WA; $30 million, 26 story high rise structure using a concrete core with CIP, post-tensioned ductile concrete corner columns and exterior steel moment frames. (High Rise)
Providence Hospital Expansion, Anchorage, AK; a multi-level, multi location expansion/seismic update, requiring integration of concrete and steel lateral elements.
500 Bed Prison, Monroe, WA; five building complex using tilt-up walls, composite metal deck and structural steel.
Terminal Facility Expansion, McCarren Field, Las Vegas, NV; CIP concrete and structural steel framing.
Valley Publishing Company, Kent, WA; heavy commercial complex using tilt-up concrete walls and a steel joist/metal roof deck system. (Manufacturing)
Cliff House Condominiums, Des Moines, WA; a three story wood frame structure on a one story CIP parking garage with a pile foundation. (Multi-Family)
Structural Inspection/Damage Reports; fire damage (residential and commercial), structural distress/failure investigation (residential and commercial), structural condition inspections, as well as seismic PML reports.
Numerous Stormwater Detention projects, private and commercial, using bioswales, ponds and underground concrete vaults.
Marine Projects involving private pleasure craft docks (new construction and failure investigation), wood piling inspection and replacement, deep-water port study, and an oil platform study.

